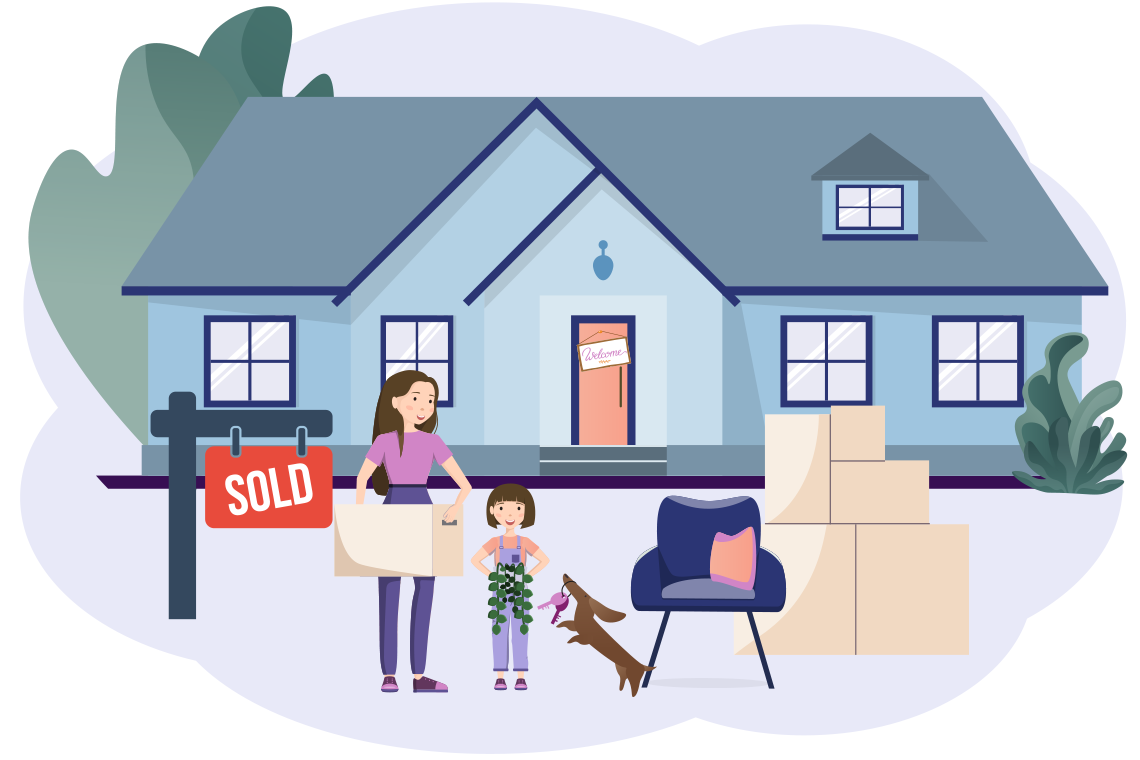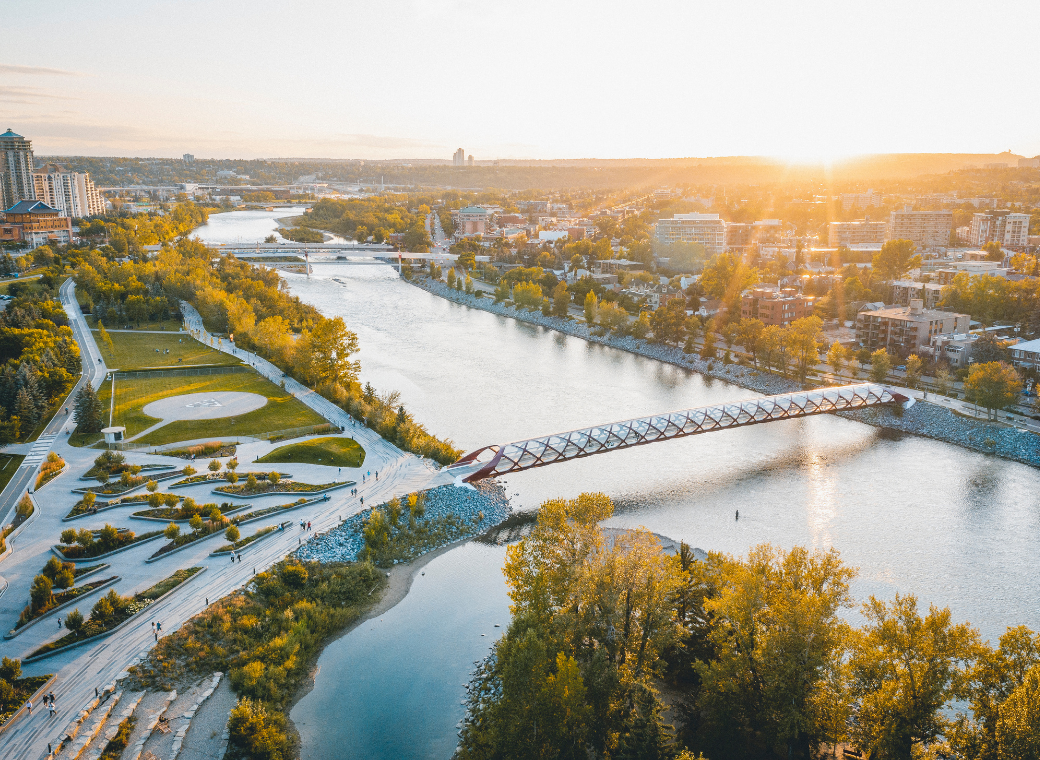
May 08, 2019 | Natalie Noble
SPONSORED: Downtown vibrancy and convenience converge at Verve
Surrounded by the heart of downtown Calgary to the west, parks and pathways to the east, and Stampede Park to the south is the tower of glass and striking geometric angles that is Verve.The 25-storey condo tower, with five-storey residential and commercial podium, is a response to high demand for more residential space in East Village – an opportunity that prompted early changes to the project's plans.
"Our initial design for a three-storey commercial office building had a contingency design plan in place, giving us flexibility with the building," said Deb Pedersen, director of sales with FRAM + Slokker. "We added 100 suites to the podium Riff. Instead of three stories of commercial, it added four stories of residential space. It's connected to the tower, but with its own lobby and elevator. It's like a little boutique building within the high rise."
The angled glass exterior of Verve offers spectacular view lines for residents, especially from its large zig-zagging balconies. Natural light rushes in to fill the comfortable and contemporary suites designed by Anna Simone and Elaine Cecconi.
"They're really well known for their functional design and great use of space in condos, using smart, efficient suite plans that meet a variety of needs," said Pedersen.
"It's close to grocers, restaurants, entertainment, the Central Library, parks and transit." - Deb Pedersen, FRAM + Slokker
Since residents started moving in last fall, suites are selling fast. However, a range of options are still available, including "junior one-bedroom" suites and the last remaining penthouse, with 10-foot ceilings and beautiful, 24th-floor views.
When it comes to amenities, Verve does not disappoint. At the podium level, residents and guests can enjoy the party room with a fireplace, lounge seating, TVs, a kitchen and dining area, and the fitness room. They're also able to unwind at the outdoor common space on the sixth floor that includes a barbecue, fire pit, lounge and yoga space, and hot tub, or take in the views from the rooftop lookout terrace.
"These are beautiful spaces people can use for gathering with family and friends," said Pedersen. "They add to the sense of community, and there are guest suites available as well."
There are also retail and service amenities housed in Verve's podium, which is already two-thirds occupied.
"The main floor along the Riff includes the opportunity for outdoor patio space and interesting spaces along the pedestrian-only walkway," said Pedersen. "Because it cuts diagonally through this city block, there are no back alleys and all sides of the building are frontage."
Despite its inner-city location, all the desired neighbourhood amenities are easily accessible. "It's close to grocers, restaurants, entertainment, the Central Library, parks and transit. It really is an amenity-rich area," said Pedersen.
"More residents also add to the neighbourhood as a whole. You walk through now and there are people walking their dogs, families enjoying the park, people on bikes, lots of activity. In East Village, you really do have the best of both worlds."
Tagged: Calgary | Calgary Real Estate | Calgary Real Estate News | Condos | Condos | East Village | Feature | FRAM + Slokker | Sponsored | Sponsored | Verve




