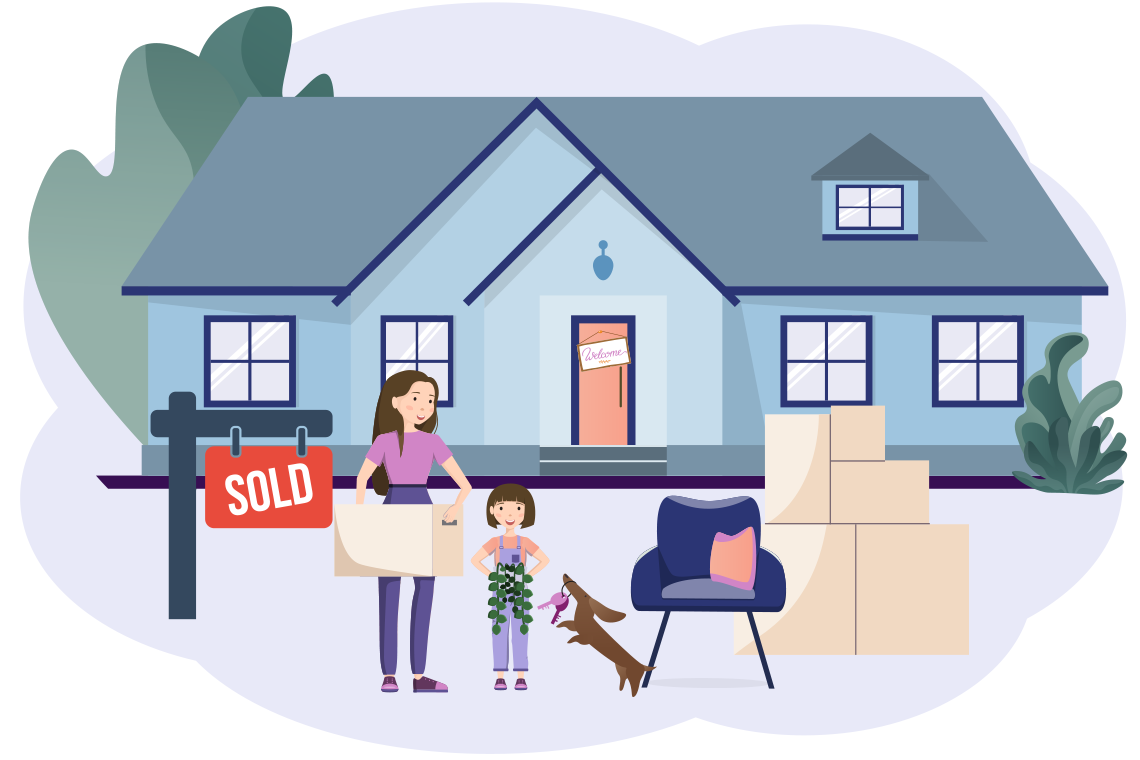
April 06, 2017 | Marty Hope
Mattamy gets back to basics
Newest townhome designs focus on livability
Mattamy Homes' latest project has the presidential stamp of approval.
More than that, the design of the two townhome style Manor series show homes in The Gates at Hillcrest in Airdrie, including the 1,698 square foot Aspen and 1,525 square foot Birch – have his hand prints all over them.
After an absence of 10 years, Don Barrineau, president of Mattamy Homes' Calgary division, decided it was time to get involved in home design again. What he found early on was that his vision of what the homes should focus on hasn't changed.
"You're trying to bring so many things together in home design, like aesthetic appeal – both in and out – cost, energy efficiency, durability, and affordability ... livability often gets forgotten," Barrineau said at the recent grand opening of the show home parade. "And livability is something that impacts homeowners every day."
Livability includes good looks, flow, and open spaces, which is exactly what the two Craftsman-style show homes offer.
The heavily upgraded Aspen, with an interior decked out eye-catching grey, is priced from $329,990. It includes laminate flooring through the main living area, and a spacious open-concept that brings the dining room, living room and workable kitchen together.
The kitchen also comes with plenty of cupboard space, a pantry wall, stainless steel appliances, quartz countertops and a 10-foot-long central island.
Moving to the upper floor, the Aspen has two bedrooms, bonus room, laundry area, main bath, walk-in closet and ensuite off the master. The large master features a quartz vanity top, tile floor, stand-alone tub and glass shower.
Being away from the big city means land prices are lower, so we can offer young growing families more home for the money.
The Birch doesn't have the same number of upgrades as the Aspen, but nonetheless features an attractive open-concept home with laminate flooring throughout, an L-shaped kitchen, rich in cabinetry, a uniquely shaped island, full-height tile backsplashes and corner pantry. Priced from $309,900, this model has three bedrooms on the upper floor as well as the main bath and laundry area.
The Gates at Hillcrest, the third development in Airdrie by Mattamy, will consist of 159 homes, of which 129 will be the Manor series and the other 30 Village homes. To date, more than 60 per cent of earlier-released townhomes have been sold, says Warren Saunders, vice-president of sales and marketing.
"We are seeing a lot of interest from young families from Airdrie and Calgary, and from downsizers, many who are moving here to be nearer to their children and grandchildren," he said, adding that a pathway system will connect Hillcrest with the two other Mattamy communities – Windsong and Southwinds.
There is also a natural wetland on the property and a tree-planting program.
"You're away from the big city, but close enough to enjoy the amenities," said Saunders. "Being away from the big city means land prices are lower, so we can offer young growing families more home for the money."
As for further developments in Airdrie, Barrineau says they are in it for the long run.
"We plan to perpetually operate in the Airdrie market. We are always scouting for our next land position here."
The Gates at Hillcrest is located off Eighth Street at Hillcrest Avenue. Show homes are at 49 and 53 Hillcrest Square.
Tagged: Airdrie | Don Barrineau | Mattamy Homes | Surrounding Areas | The Gates at Hillcrest




