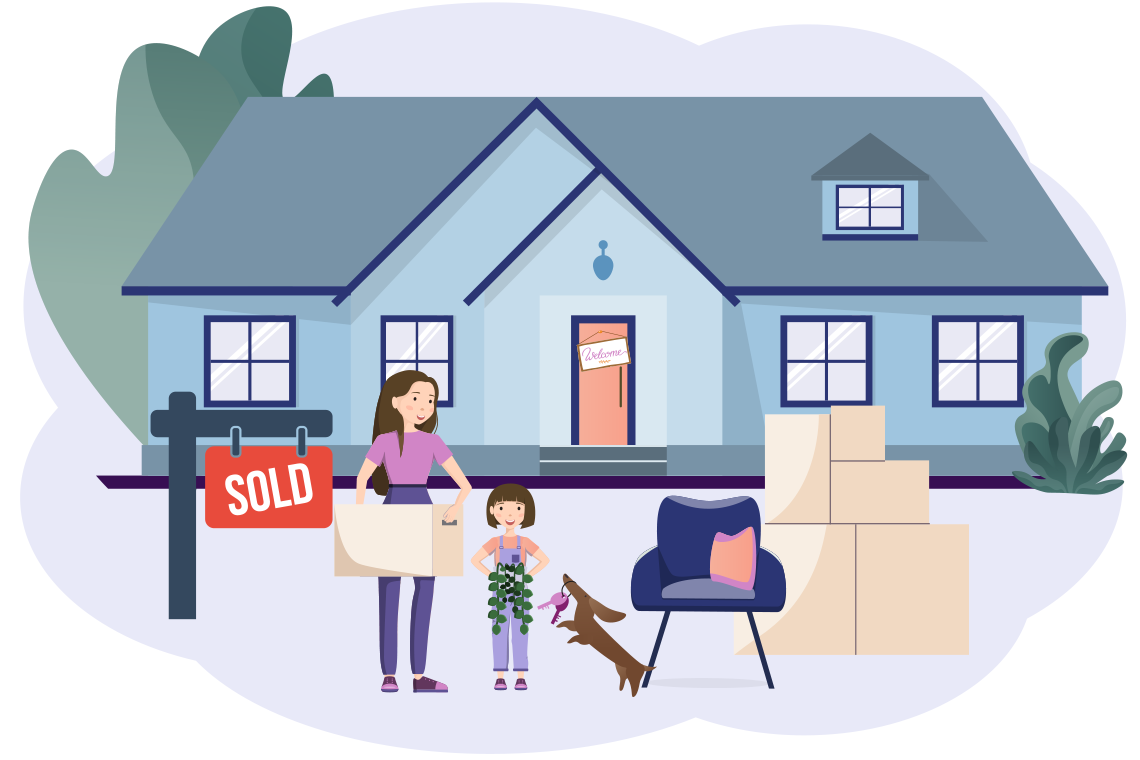
June 10, 2015 | CREBNow
By the numbers: secondary suites
Secondary suites, defined by the City as "a self-contained accessory living space consisting of a bedroom, bathroom and kitchen developed within or on the same property as a single family home," require a strict set of guidelines to be recognized as legal, safe and conforming.Under current guidelines, the biggest obstacle for many homeowners seeking to add a secondary suite is zoning. With secondary suites in homes zoned R-1, R-C1 or R-C1L requiring the "lengthy process" of obtaining a Land Use Amendment (along with the proper development permits) to be recognized as legal, even those homes in zones which allow the suites still need to comply with several guideline to be deemed legal. Along with meeting minimum requirements for lot width (13 metres in most cases), depth (30 metres in most cases) and area (400 metres squared in most cases), secondary suites must have a minimum ceiling height of 1.95 metres to be deemed legal. The City's secondary suite guidelines do not contain a minimum square footage for a legal suite, but do provide a maximum allowable area of around 750 square feet.
Each bedroom in a secondary suite must have at least one window for emergency escape in the event of a fire, which must be located at least 1.2 metres from a property line. In addition, secondary suites must have an outside balcony, deck or patio of at least 7.4 square metres, with no dimension being less than 1.5 metres.

Along with space considerations, building codes require secondary suites to have their own independent heating and ventilation system, along with an independent electrical service panel or convenient access to a shared electrical service panel.
Gas-fired furnaces and water heaters need to be enclosed in a room with drywall on the ceiling and both sides of all room walls, which must be at least 1.2 centimetres thick.
Secondary suites are also only permitted for single-detached dwellings.
Anyone with questions on adding their own secondary suite, or those would like more information on existing secondary suites, can contact the City of Calgary's Development and Building Approvals Department at 403-268-5311.
Tagged: Calgary Real Estate News | City of Calgary | Development | restrictions | secondary suite | zoning




