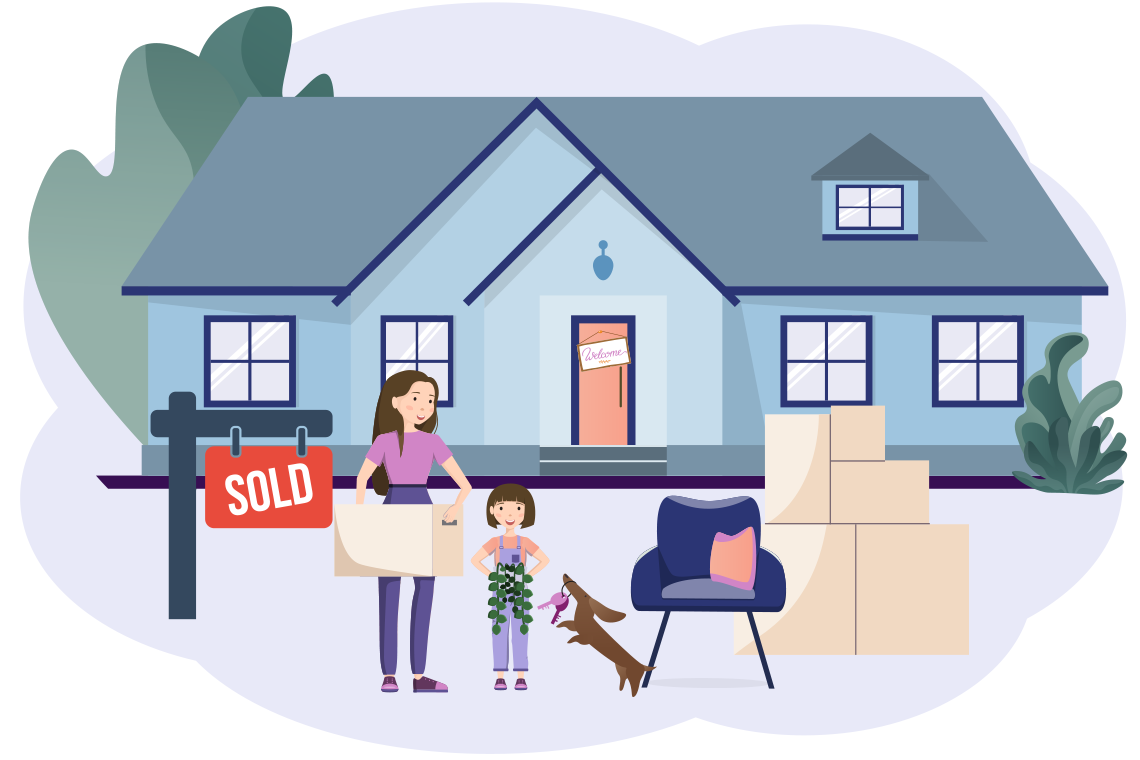
You can only build a laneway house if your community is zoned to allow for secondary suites.
Courtesy Studio North
Sept. 27, 2017 | Geoff Geddes
In the fast lane
Could a laneway home be up your alley?For some Calgarians, a laneway house is a realistic way to achieve the elusive dream of home ownership.
Laneway houses are fully independent, small-scale dwellings that face onto an alley, typically found in the backyards of existing homes. Often referred to as "urban cabins," they are an alternative way to add density to established inner-city neighbourhoods.
While the buzz around laneway homes might be new, the concept is not.
"The idea goes back to settlers building small carriage houses to use while their primary residence was constructed," said Mark Erickson, creative director and co-owner of Studio North.
As Calgary continues a push towards densification, laneway homes are generating more interest, especially in the inner city where real estate is expensive and in demand.
"Some see it as a way to defray the high cost of living in the city's core with passive rental income," said Erickson.
In other cases, downsizing empty nesters want to build a laneway home to live in while they rent their main house to help fund their retirement. At the other end of the spectrum, laneway houses can also be a launching pad for the "boomerang generation" – the grown children that revert to living with their parents after school, but still seek independence while starting their careers.
"The biggest commonality among our clients is the desire to age in place," said Erickson. "Many younger people are thinking about the stages of their lives. They want to find a community they love and stay there."
In that respect, the same laneway residence could serve as a starter home for young adults and a retirement home for their parents, while keeping all generations of the family in close proximity.
That was the appeal for Jill and Paul Robert and their seven-year-old daughter. After inheriting the house where Paul grew up in West Hillhurst, they were looking for a way to bring Jill's mother and stepdad nearby.
"My friend said 'you've got plenty of land, Jill, why don't you build them a suite on your lot?' " said Jill Robert.
"The biggest misconception is that the price should be similar to building a garage. In fact, you're building a small home with plumbing, electrical and a proper foundation. This isn't a 'tiny house,' which is essentially a trailer with siding, but no foundation or services tied in." - Mark Erickson, Studio North creative director and co-owner
That planted the seed that led her to laneway homes, but like the most delicate flower, it took a long time to bloom.
"The approval process for building a laneway house in Calgary is quite involved," said Alexander Slobodian, an architectural technologist and designer currently on contract with B+H Architects. "First, you must check your zoning to see if it allows for a secondary suite."
While you can do that quite easily by entering your address online, it's merely the first of many hurdles people must clear. Laneway housing in Calgary is considered a "discretionary use," meaning that it is approved at the discretion of the planning authority. Though this allows for flexibility in design, it reduces the certainty of approval.
"The development permit is voted on by city council, as well as the local community association," said Erickson. "You should count on 6-8 months for that process, three weeks for a building permit and then 8-9 months from groundbreaking to completion."
Construction costs average $250,000 - $300,000, a figure that surprises some interested parties.
"The biggest misconception is that the price should be similar to building a garage," said Erickson.
"In fact, you're building a small home with plumbing, electrical and a proper foundation. This isn't a 'tiny house,' which is essentially a trailer with siding, but no foundation or services tied in."
As laneway homes evolve, Slobodian foresees new building technologies being incorporated into their design, including solar cells or wind turbines. Efficient use of space is also progressing to the point where rooms become multi-use depending on the homeowner's needs at a specific time.
"There's a happy medium between design and technology where you live comfortably and leave the smallest footprint you can," said Slobodian.
In spite of the time and patience required to build a laneway home, Jill Robert said it's worth it.
"My mom cooks dinner for the whole family each night, so we have daily contact," she said. "My daughter is much closer to her grandma now, both physically and emotionally, and you can't put a price on that."
Tagged: Calgary Real Estate News | densification | Feature | laneway homes | laneway housing | Secondary Suites | Secondary Suites | Studio North | West Hillhurst




